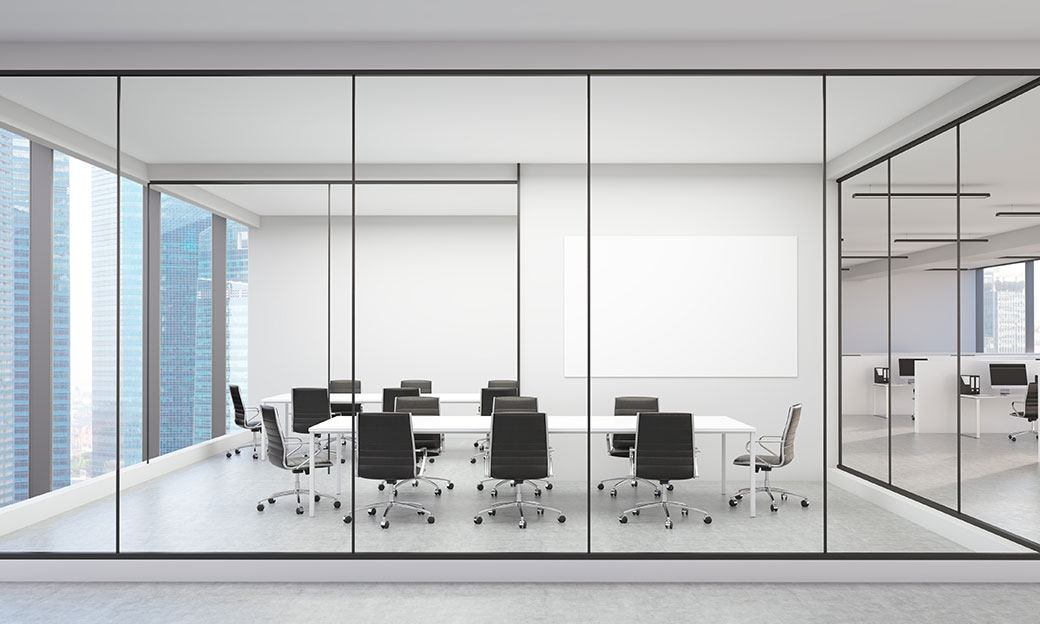‘Open plan working’ was once considered the buzz phrase for the modern office working space, but it has more recently been found to often be more restrictive and disruptive than beneficial to working conditions. Recent research has suggested that open plan offices actually hinder work performance, rather than enhance it.
Previously it was thought that open plan workspaces would not only reduce building costs, but also promote a more collaborative and social workspace, removing the physical barriers between departments and creating more harmonious liaisons.
However, when it comes to practical working – an open plan working space isn’t as conducive to productivity as first suspected. Fears of talking in front of a large office, low levels of privacy and continuous distractions are some of the main factors contributing to the failure of open plan office structures.
Companies are now trying to find ways of promoting a collaborative office ethos, whilst maintaining the expected levels of privacy and noise reduction when required. A great solution to this is glass partitioning which aids the breakdown of the physical barriers presented by walls, whilst allowing light to flow. It creates a private, quiet space for workers to excel in their fields and the concept of an ‘open company’ policy remains, reducing the aforementioned issues considerably.
The G2G glass dry joint range integrates seamlessly into partitioning systems, delivering a superior end result following a simple installation process. With the widest range of glass partitioning joints in the market, G2G allows flexibility for office layouts with significantly reduced mess, disruption and variability traditionally associated with wet joints. The result is an aesthetically pleasing architectural design with reduced installation time and onsite wastage.
To find out more about G2G and the options it offers your workspace – get in touch with us today on +44 (0)1905 795432

